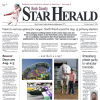By Sara StrongLuverne’s Comprehensive Plan Task Force meets tonight to discuss considerations before the next big public workshop.The task force members will draft a vision statement for the new Comprehensive Plan; review a map showing current existing land uses; and come up with a development framework.The city staff has scheduled a second kick-off public meeting for the planning process. The format will be similar to the last Comprehensive Plan meeting, where all participants were able to write opinions that were later counted. That meeting will be from 7 to 9 p.m. Tuesday, Sept. 16, in the Elementary School Commons.After that will be another meeting Thursday, Oct. 2. There, the issues will grow out of the results from the previous meetings.Rusty Fifield said, "What we learn from the public carries great weight in shaping our work. But it is only one source of input. At this early stage, public input points to issues to be investigated and other questions to be asked."Fifield is with Hoisington Koegler Group, a Minneapolis-based consulting firm retained by the city to prepare the plan.He said, "One desired outcome of this workshop is to encourage more people to attend upcoming sessions."The task force will discuss many of the key issues brought up at the last meeting.South of I-90: What land uses are appropriate? How much area needs to be included?Industrial Park: Should the existing industrial area continue to expand to the west?Kniss Avenue/Highway 75, south of Main Street: What physical improvements are needed to make this corridor a better gateway to Luverne? What land uses are appropriate? Where should the city focus development/redevelopment efforts?Downtown: How can the plan strengthen the connection between downtown and Highway 75? How can the plan promote vitality of the downtown? What should be key redevelopment targets?Kniss Avenue/Highway 75, north of Main Street: Are adjacent residential uses (particularly those with direct drive access to Kniss) sustainable in the long term? How will increased traffic from the new hospital and clinic campus affect adjacent land uses? What non-residential uses, if any, would be acceptable? If non-residential uses are allowed, how can connected neighborhoods be protected?Hospital/clinic campus: In addition to the hospital and clinic, what other uses should be allowed? Should commercial development be allowed around the campus? If the city acquires the east portion of the site, what land uses should be targeted for the area?Residential growth: What areas should be targeted for future residential growth and development? Should the areas be prioritized?These first meetings will help gauge public opinion and set the direction the next Comprehensive Plan will go. The plan will be closer to being completed when the following meetings take place, so public input on the upcoming two meetings is especially encouraged.



