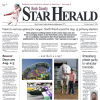Ordinance amending and adding various setback and fence provisionsORDINANCE NO. 250, THIRD SERIESAN ORDINANCE AMENDING AND ADDING VARIOUS SECTIONS OF THE CITY CODE RELATING TO DEFINITION CHANGES, SIDE YARD SETBACK REVISIONS, AND FENCE PROVISIONS, AMENDING PORTIONS OF CITY CODE SECTION 11.03, Subd. 2, SECTION 11.12, Subd. 1 AND, SECTION 11.35, 3.b., AND SECTION 11.50, Subd. 6.B., AND ADOPTING BY REFERENCE CITY CODE CHARTER 11 AND SECTION 11.99 WHICH, AMONG OTHER THINGS, CONTAIN PENALTY PROVISIONSTHE CITY OF LUVERNE DOES HEREBY ORDAIN:SECTION 1. That City Code Section 11.03, Subd. 2, "Definitions" be amended as follows: 19. "Dwelling" – Any building that contains one or two dwelling units used, intended, or designed to be built, used, rented, leased, let or hired out to be occupied, or that are occupied for living purposes. 20. "Dwelling Unit" – A single unit providing complete independent living facilities for one or more persons, including permanent provisions for living, sleeping, eating, cooking, and sanitation. That a new definition No. 68 be added, and existing definition No’s. 68 through 75 be renumbered as definitions No’s. 69 through 76, as follows: 68. "Townhouse" – A single-family dwelling unit constructed in a group of three or more attached units in which each unit extends from foundation to roof with open space on at least two sides.SEC. 2. That City Code, Sec. 11.12. R-1 Low Density Residential District Subd. 1 and Subd. 2 A be amended in their entirety as follows: Subd. 1. Purpose. The primary purpose of this district is to accommodate low density single-family and two-family dwellings and townhouses where public utilities are available and important natural features (wetlands, woodlands, floodplain areas, etc.) can be preserved. Under certain conditions, attached dwellings are intended to be permitted. Subd. 2. Permitted Uses. The following uses shall be permitted within the R-1 Low Density Residential District:A. One and two family dwellings and townhouses of a least 800 square feet of ground floor space with a minimum of 24 feet in width, a minimum 24 feet in length, a minimum 3-foot rise over 12-foot distance pitched roof, and a minimum 6-inch eave, all of which rests on a permanent foundation of wood or concrete material erected in accordance with Minnesota Uniform Building Code requirements. SEC. 3. That City Code, Sec. 11.35, 3. b. setbck minimum requirements for R-1, R-2, & R-I districts be amended as follows: R-A R-1 R-2 R-I b. Side 15 ft. Each Side: Each side: Each side: 5 feet 5 feet 5 feetSEC. 4. That City Code, Sec. 11.50, Subd. 6. B., Yard Regulations, Paragraphs 5 through 8 be amended in their entirety and that Paragraphs 9 and 10 be added as follows: 5. All fence installations shall be processed with a fence permit application. No permit fee or inspection will be required. The application shall contain: (a) Site plan, including lot dimensions, with structure locations (including setbacks).(b) Location of proposed fence with heights.(c) Description of materials used for fence.6. No fence shall exceed six feet in height, from the front of the house to the back lot lines, and along back lot line. No fence shall exceed four feet in height from the front of the house to the front lot line, and along front lot line. No fence or other obstruction shall block the view of traffic. Fences erected, or other obstructions on corner lots must maintain a 25 foot (from corner in location) and along the street side, a clear view triangle. No fence shall exceed three feet in height in the "clear view area." It shall be the responsibility of the property owner of a fence to provide access for reading meters by means of an unlocked gate or relocation of the meters or reading devices to an accessible location. 7. The City of Luverne does not dictate which side of the fence must be "finished." No fences shall be constructed of light-weight materials such as chicken coop wire, barbed wire, or bamboo. Not withstanding the preceding sentence, chicken coop wire may be used for vegetable gardens located within the perimeter of rear or side yards. Products manufactured for other uses such as plywood, corrugated steel, or fiberglass panels are prohibited as allowed fencing materials. 8. The property owner is responsible for locating property lines. Property pins may be located at each corner and should be located before a fence is erected. Property dimensions and street right-of-ways may be obtained from the Building/Zoning Official. The owner may also hire a surveyor to locate the property lines, and this is recommended if the location is in dispute. The City of Luverne does not survey properties, or represent a guarantee of lot dimensions or corner locations. Fences must not encroach on adjacent properties. Maintenance of both sides of the fence (painting, mowing, etc.) should be considered when determining placement. It is the responsibility of the fence owner to maintain the fence.9. The City of Luverne does not settle property line disputes between neighbors, including, but not limited to disputes over placement of fences, hedges, and trees. 10. The City does enforce proper setbacks, as required in other sections of this Code. Fences may be placed in easement areas only with approval of the City Public Utilities Department. SEC. 5. This ordinance takes full force and effect seven (7) days after its publication. (4-17)



