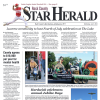 ,
,  ,
,  ,
,  ,
,  ,
,  ,
,  ,
,  ,
, 
Luverne city leaders and steering committee members met with Sioux Falls architect Kyle Raph Monday night to review plans for the pool and fitness center remodel and expansion.
As they viewed drawings for new and improved areas, positive vibes were hard to suppress.
“Oh my gosh. I’m so excited,” Sam Honerman said after the meeting in City Hall. “It will be such a boost for the community.”
As manager of the Luverne Area Aquatics and Fitness center, Honerman has spent the past decade working to meet public demand for popular amenities in a facility that’s overdue for an upgrade.
“We’ll finally have options to offer programming that before we weren’t able to offer because of space,” she said.
On one hand, the facility boasts a well-maintained Olympic-sized pool that accommodates a wide range of classes, therapies and activities. There are water slides, a wading pool and a whirlpool.
On the other hand, locker rooms are outdated and the fitness center area has small spaces for weight rooms and cardio equipment.
Group workouts, such as aerobic classes or yoga, aren’t possible due to space constraints, and the building’s floor plan doesn’t allow for secure 24-7 fitness access.
Honerman has been working for the past three years with a local steering committee to survey community members, host open house tours and research options that are successful in other community rec centers.
They came up with the following Phase 1 priorities:
•updated showers and more private locker rooms with family changing rooms.
•24/7 fitness center access.
•flat space for group exercise, such as aerobics and yoga.
•more floor space for weights and aerobic machines.
•upgraded heating, cooling and ventilation.
•room for a social “coffee area.”
•more space for storage and staff work areas.
The work was put on hold for the past two years while the city focused resources on infrastructure improvements, but City Administrator John Call announced this fall that the pool and fitness center project is back on track.
“One of the biggest things we have going for us right now is that there is going to be a lot of new tax base coming on for the city for the next couple of years,” he said Monday night.
“That’s why it makes perfect sense to do a nice construction project and it will have minimal impact on taxpayers.”
Raph walked the group through drawings that showed the existing lobby connecting to a 1,500-square-foot multi-purpose cardio area and a 1,600-square-foot weight room, accessible by 24/7 key cards.
Plans call for 10,000 square feet of new space, which includes new locker rooms (with 96 lockers), several private changing areas and two family changing rooms.
“Prison locker rooms are a thing of the past,” Call said. “People want privacy, and I think this is one of the things that will generate memberships.”
The plans also outline a community room adjacent to the existing pool observation room, which may have a retractable wall between them for larger gatherings or exercise classes.
Raph pointed out that utilities and maintenance rooms are positioned in ways that would accommodate Phase II work down the road.
An outdoor splash pad was originally on the Phase II list, but at Monday’s meeting the committee promoted it to Phase 1 because of local demand for an outdoor water feature.
“It would answer a question the public has asked over and over again,” said Pool Commission member Dianne Ossenfort.
The committee rationalized that the cost of a splash pad — $300,000 to $400,000 — is relatively low compared to the overall scope of the multi-million dollar project.
Building inspector Chad McClure said it’s worth considering.
“If it isn’t in the cards financially, at least people know their wishes aren’t being forgotten,” he said.
The total cost is roughly estimated at $3.5 million to $4 million, but figures will be refined as specific plans come into place.
The city will consider Phase 1 in the 2020 budget for bid letting in the winter of 2020-21 and construction to possibly start in the spring of 2021.
A Phase II list, such as an indoor track and courts for basketball and racquetball are not under consideration until Phase I is complete.


